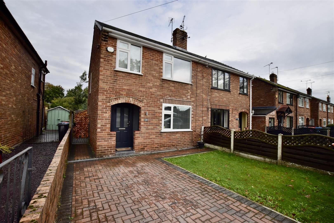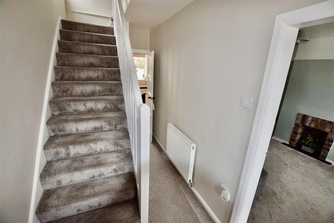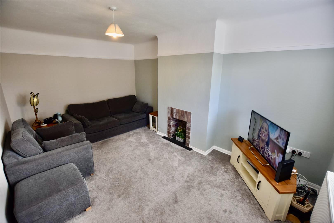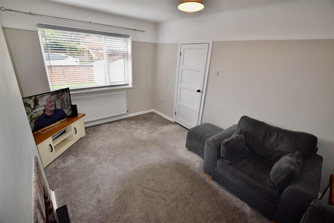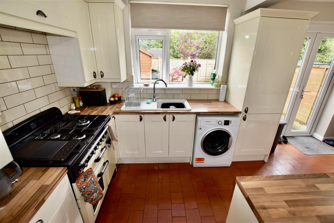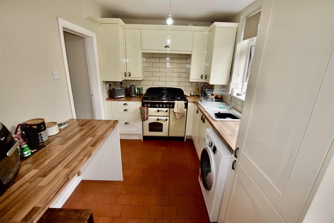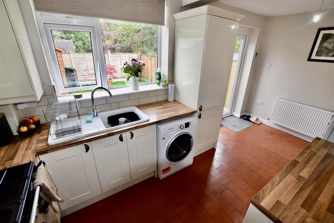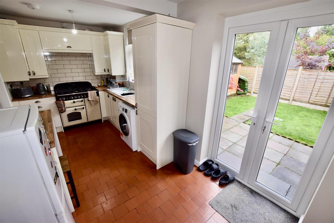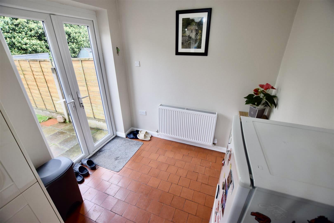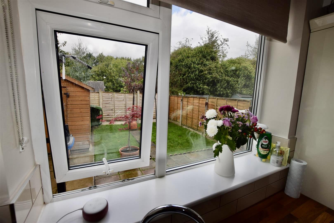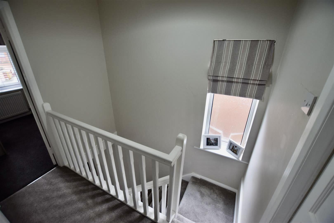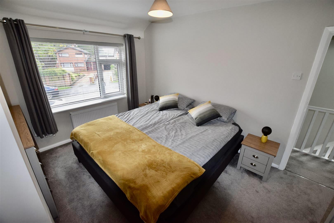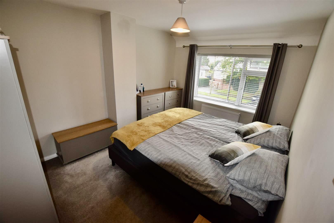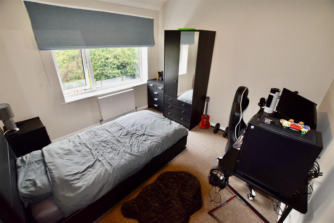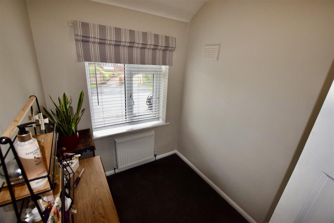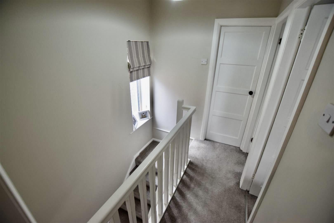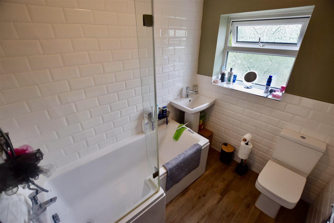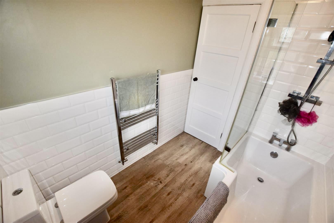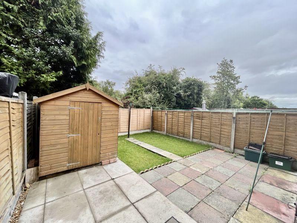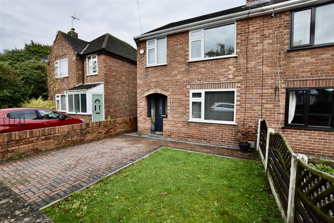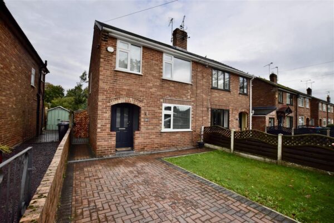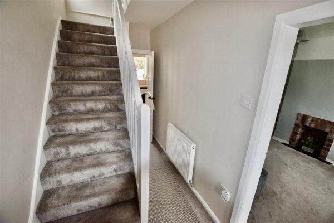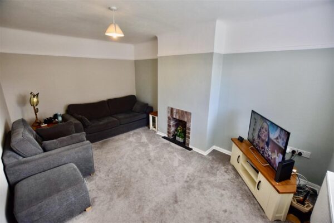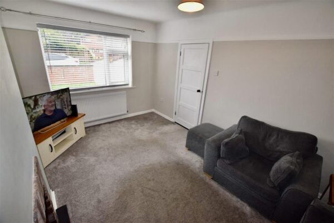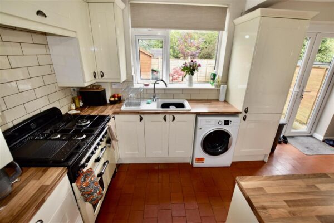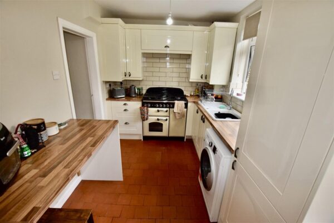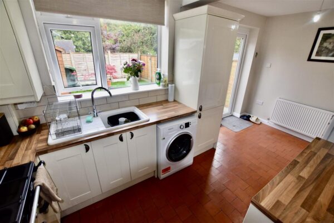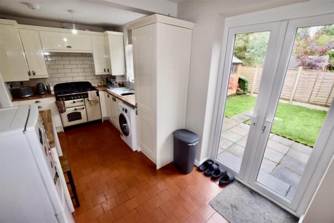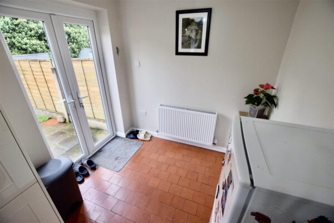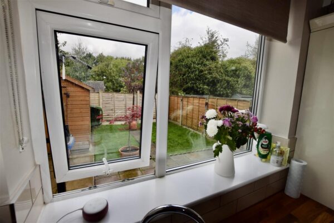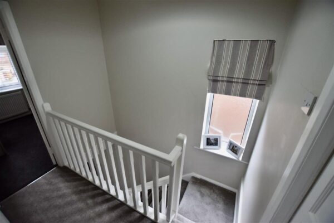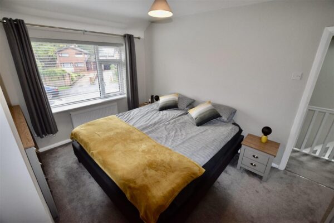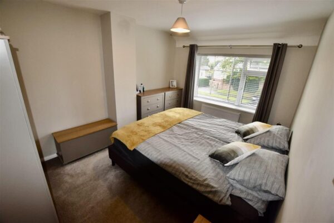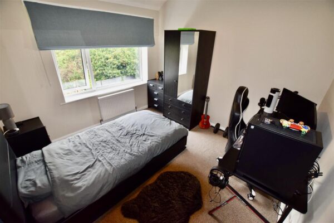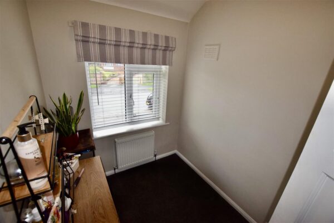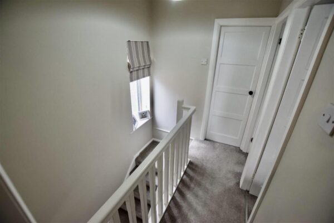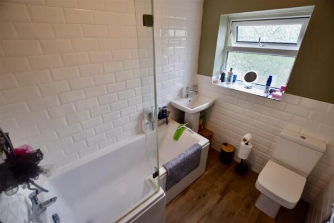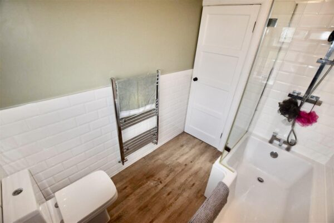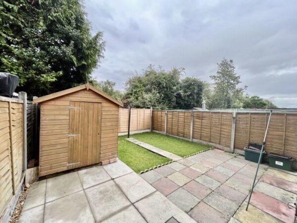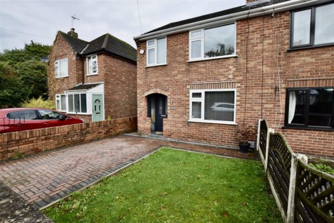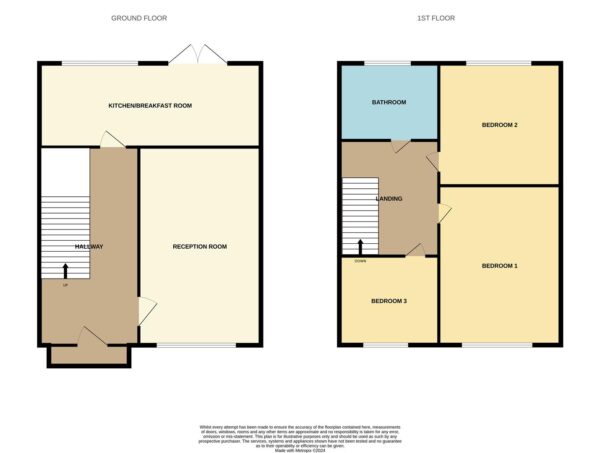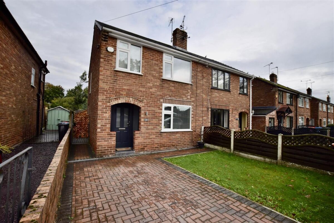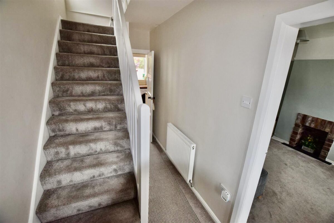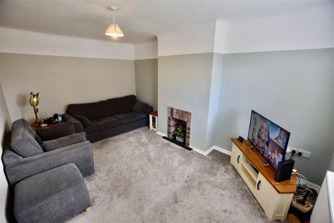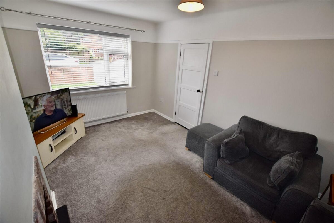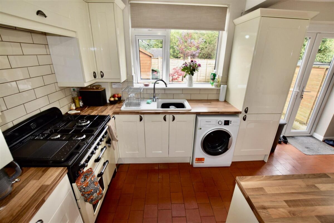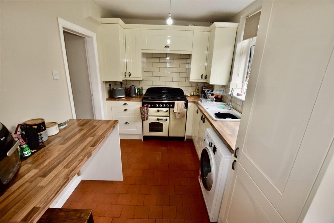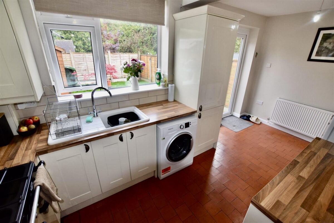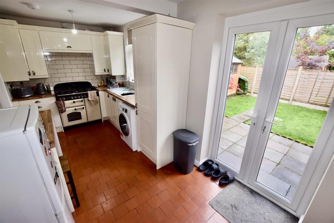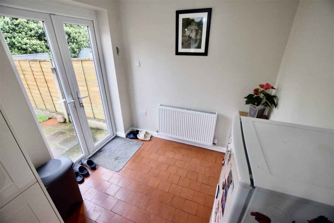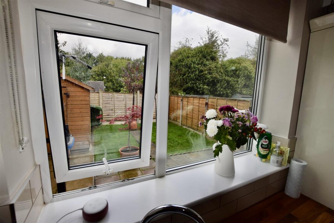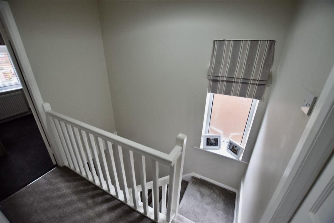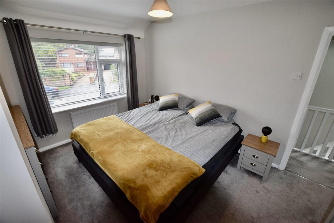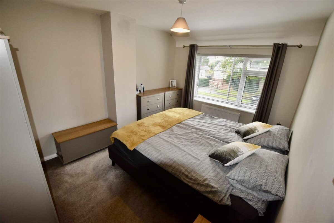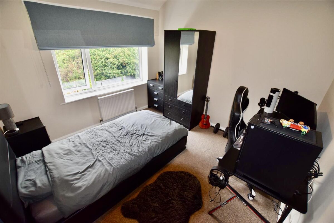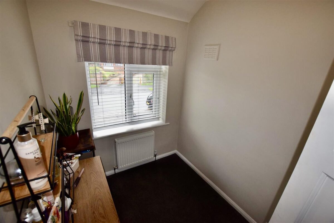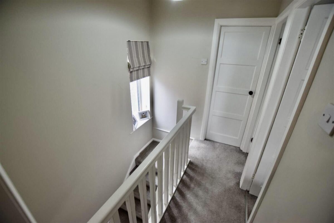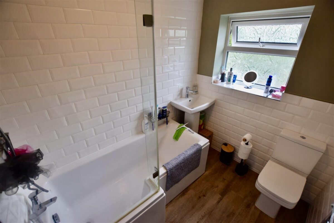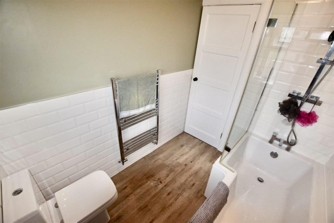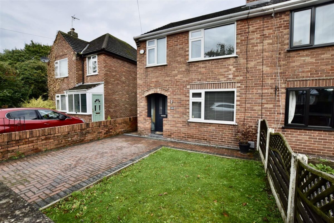Saughall Road, Chester
Chester
£245,000
Property features
- Three Bedroom Semi Detached
- No Onward Chain
- UPVC Double Glazed Windows and Doors
- Off Road Parking
- Front & Rear Garden
- Please Call 01244 380 380 To View
Summary
PDA are delighted to bring to the market this three bedroom property. Situated in a much sought after location, this three bedroom semi detached house, offered for sale with no onward chain and offering the following accommodation:- Entrance Porch, Entrance Hall, Lounge, Kitchen/Dining Room, Three Bedrooms and a Family Bathroom. Off Road Parking and Gardens to the Front and Rear, this is a must see. Situated close to all local amenities and within easy commuting distance, via local motorway networks, to most major North West Cities together with easy access to Chester city centre or North Wales, whether it be by car or public transport.Details
Brief Description
In brief the property comprises Entrance Porch, Entrance Hall, Lounge, Kitchen/Dining Room, Three Bedrooms and a Family Bathroom. Off Road Parking and Gardens to the Front and Rear, this is a must see. Situated close to all local amenities and within easy commuting distance, via local motorway networks, to most major North West Cities together with easy access to Chester city centre or North Wales, whether it be by car or public transport.
Entrance Porch
With UPVC double glazed entrance door, tiled flooring and glazed door to:-
Entrance Hall
With wall mounted radiator and stairs to the first floor and landing.
Lounge 15' 9'' x 10' 4'' (4.80m x 3.16m)
With UPVC double glazed window to the front elevation, fire inset into a fire surround and wall mounted radiator.
Kitchen/Dining Room 16' 3'' x 7' 10'' (4.96m x 2.38m)
With a range wall and base units with space and plumbing for a washing machine, space for a fridge/freezer, two UPVC double glazed window to the rear elevation, UPVC door to side and wall mounted radiator.
Stairs to:-
First floor and landing with UPVC double glazed window to the side elevation and loft access
Bedroom One 13' 7'' x 10' 1'' (4.13m x 3.07m)
With UPVC double glazed window to the front elevation, wall mounted radiator
Bedroom Two 10' 2'' x 10' 0'' (3.10m x 3.04m)
With UPVC double glazed window to the rear elevation.
Bedroom Three 8' 0'' x 6' 0'' (2.44m x 1.84m)
With UPVC double glazed window to the front elevation, wall mounted electric radiator.
Bathroom
Fitted with a white three piece bathroom suite comprising of a bath with shower over, wc and wash hand basin. Mostly tiled walls, UPVC double glazed window to the rear elevation, wall mounted radiator and built in cupboard housing the wall mounted gas central heating boiler.
Outside
To the front of the property there is gated access to a blocked paved drive providing off road parking and a lawned area with floral borders, gated access to the rear garden where there is a paved patio area together with planted borders and areas of lawn.
