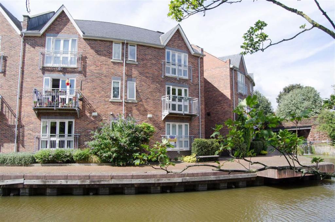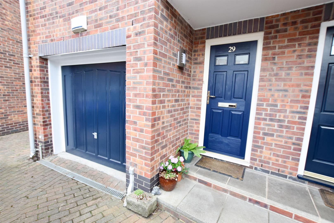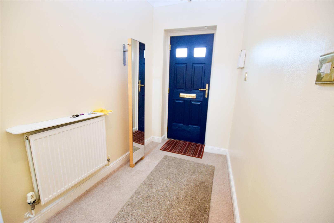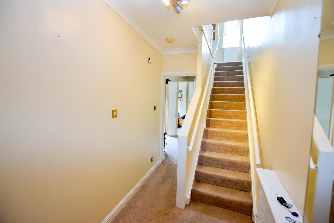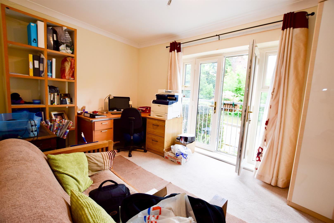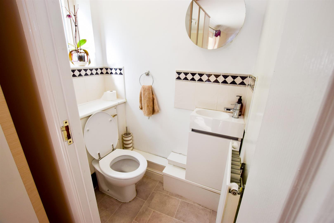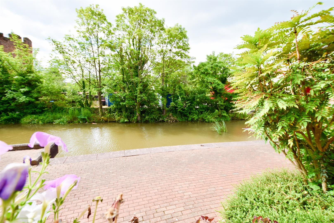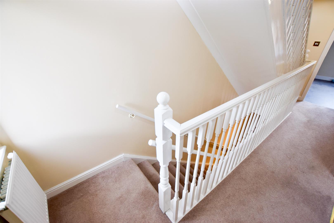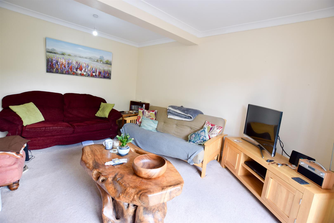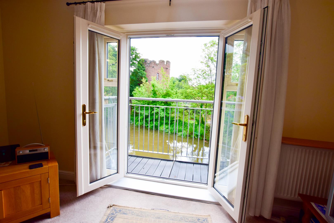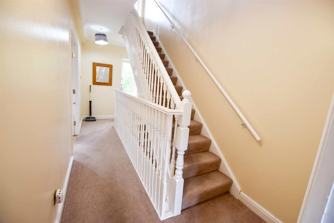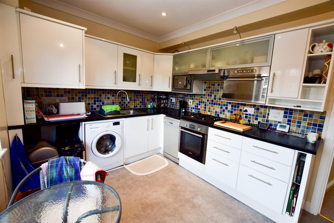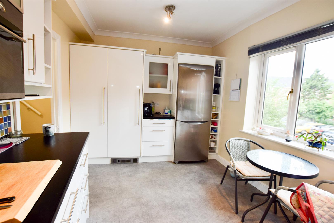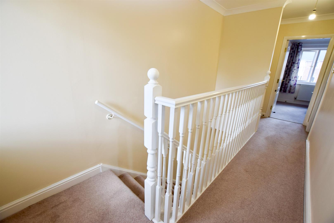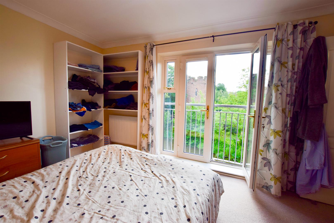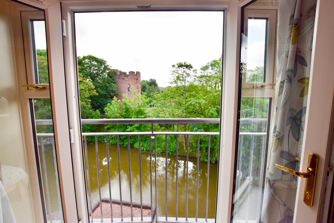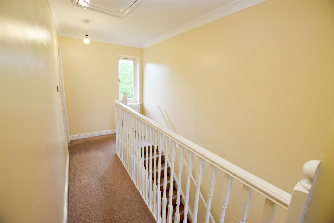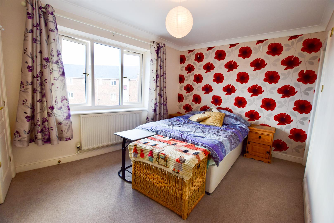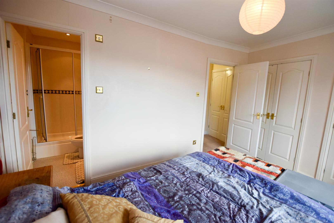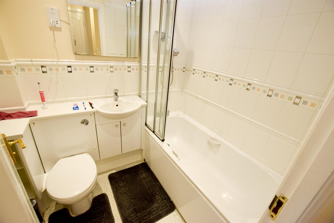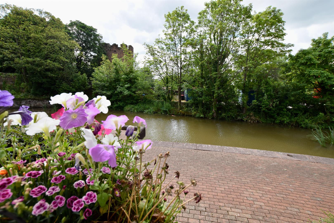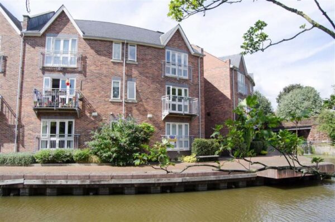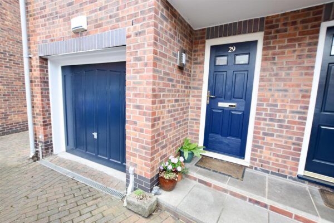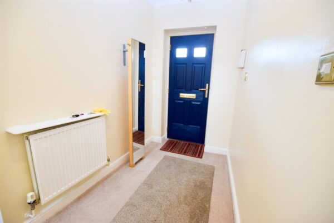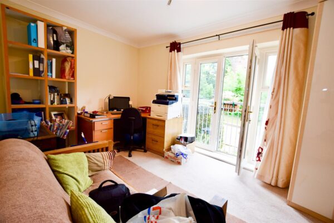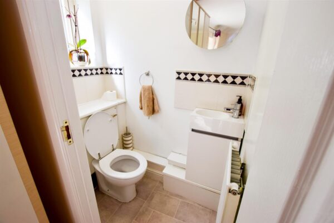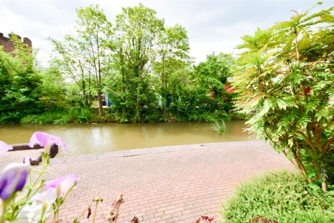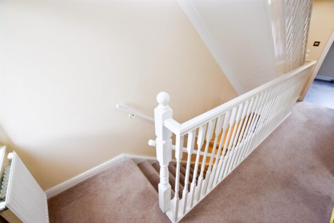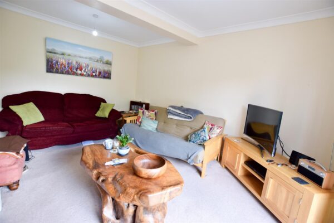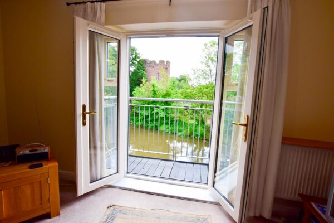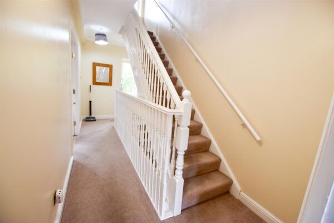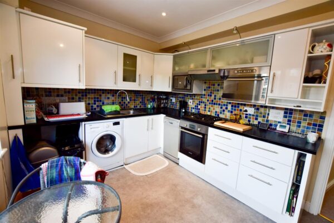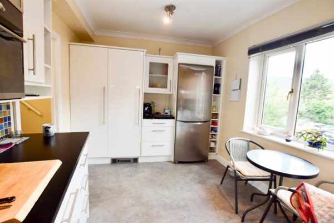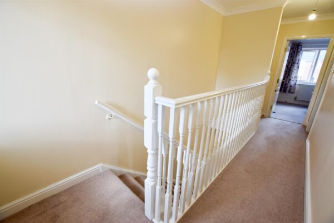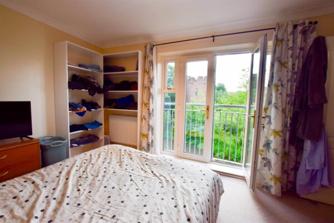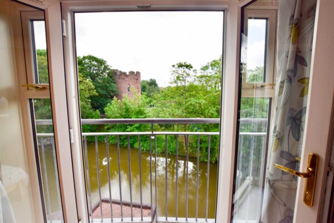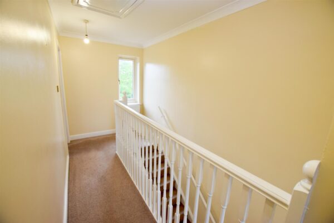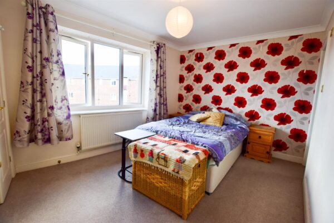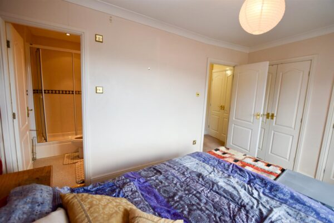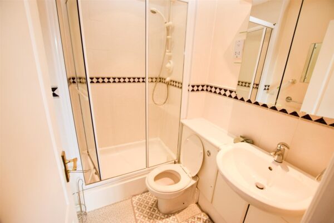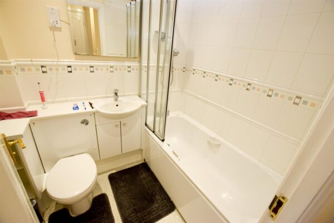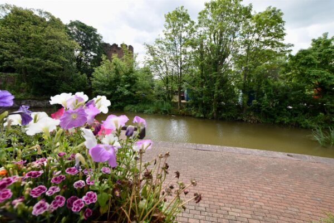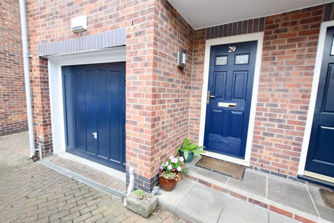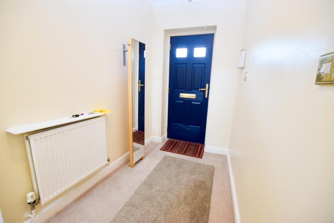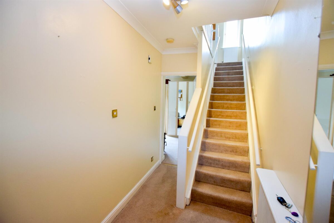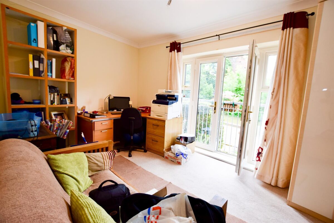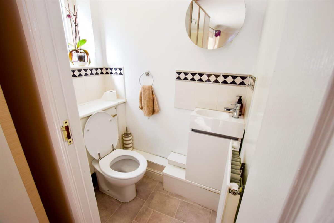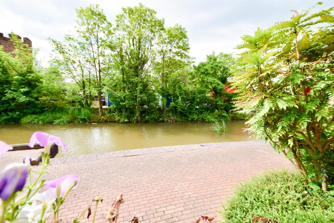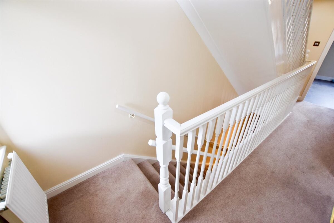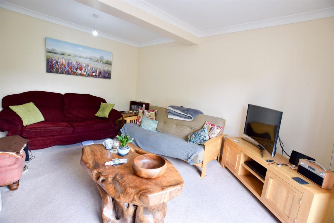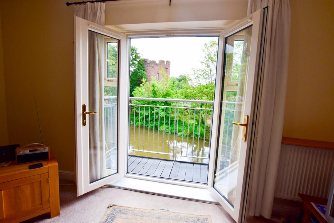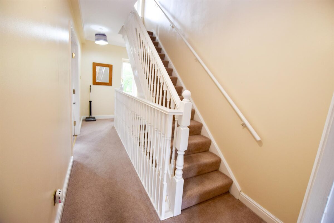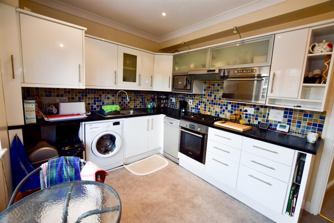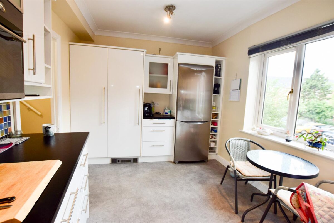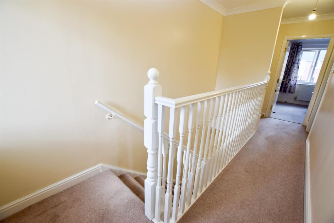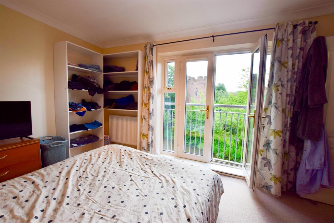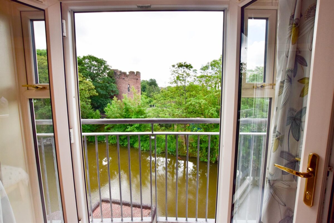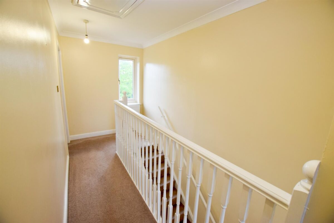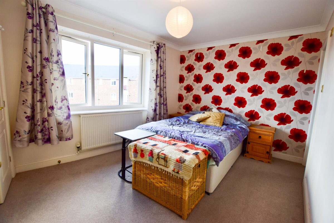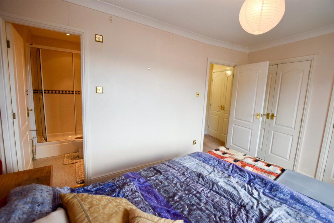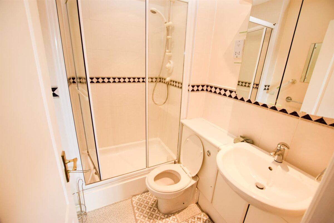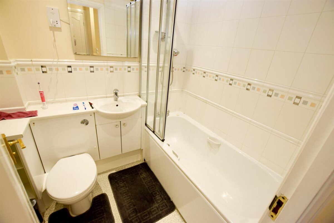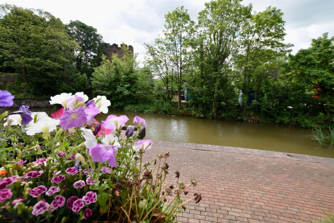Waters Edge, Chester
Chester
£355,000
Property features
- Three Bedroom Townhouse
- Gated Development
- Canal Side
- En-suite Shower Room
- Garage & Parking
- 01244 380 380 To View
Summary
A fantastic opportunity to purchase this generous three storey townhouse, located in the city of Chester. A rare find is this three bedroom house that is canal side and in a gated development.This spacious family home briefly comprises of a spacious entrance hallway with a versatile downstairs room that could be used as a lounge/bedroom or study benefiting from a Juliet balcony to the canal with views of the city walls.
On the first floor there is a well presented spacious lounge with a great sit out balcony with views of the city walls .
The kitchen is perfectly configured to allow a space for a breakfast or dining table. There are a range of appliances including a Fridge/Freezer, Cooker/Hob and Dishwasher.
To the second floor, there are a further two double bedrooms, one with an en-suite and a family bathroom. The larger of the two also has a Juliet balcony with views over the canal and city walls.
Externally, the property benefits from a garage and space for parking at the front.
Details
Description
The property comprises of entrance hallway, bedroom/lounge/study and ground floor WC. To the first floor is a lounge and kitchen with sit out balcony. On the third floor are two spacious bedrooms, principle with en-suite and Juliet balcony to the second. Also to the second floor is the family bathroom. Outside there is parking for a vehicle and a garage.
Living Room 15' 8'' x 11' 11'' (4.78m x 3.63m)
Double glazed French doors with double glazed side windows opening out onto a balcony.
Kitchen/Breakfast Room 14' 5'' x 9' 3'' (4.39m x 2.82m)
Fitted with a range of white gloss wall and base units. Gas central heating with boiler, a range of appliances. double glazed window overlooking front.
Bedroom One 12' 6'' x 9' 6'' (3.81m x 2.90m)
Built in wardrobes with hanging space. Double glazed window overlooking front.
En-suite 6' 7'' x 5' 0'' (2.01m x 1.52m)
En-uite shower room with wc, wash basin and shower.
Bedroom Two 13' 1'' x 10' 2'' (3.99m x 3.10m)
Double glazed French doors with Juliet balcony. Overlooking canal with views of the city walls.
Bedroom Three/ Reception Room 16' 3'' x 9' 8'' (4.95m x 2.95m)
Double glazed French doors with a Juliet balcony. Door to separate WC
Ground Floor WC
Leading from ground floor bedroom three, wc and wash basin.
Garage 15' 9'' x 10' 2'' (4.80m x 3.10m)
