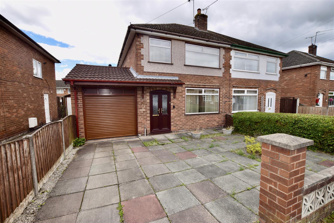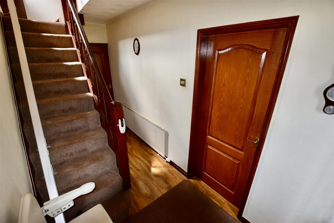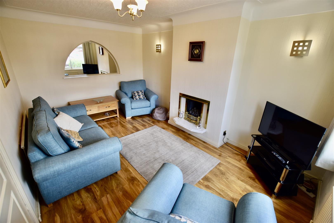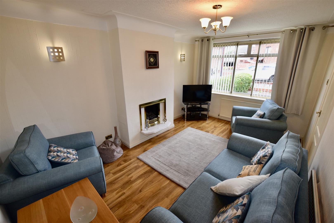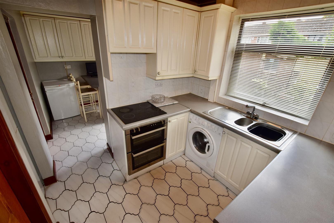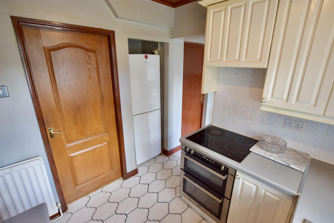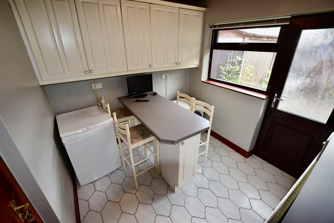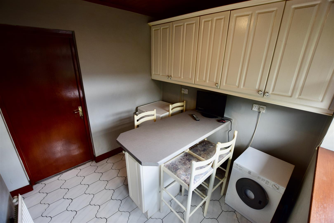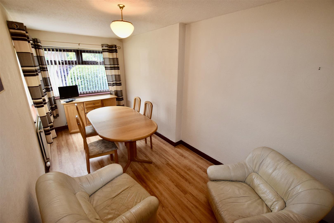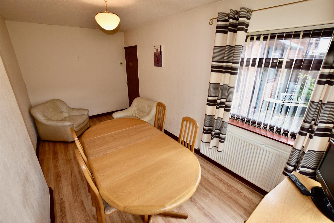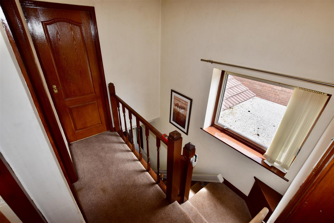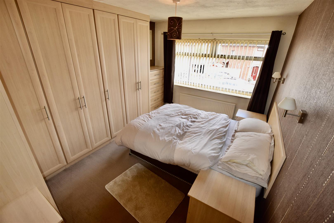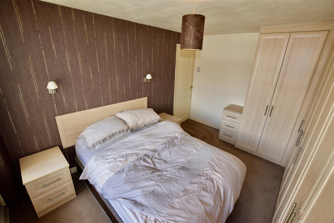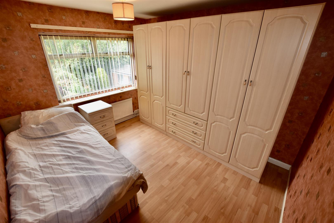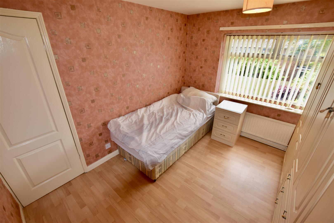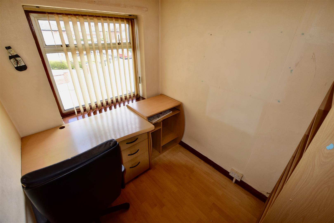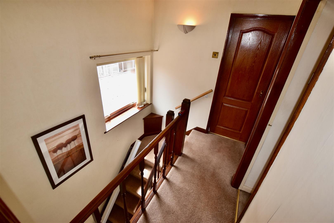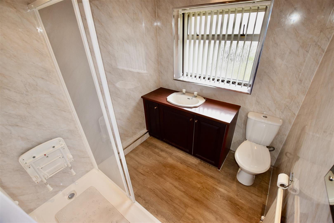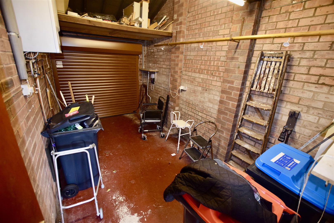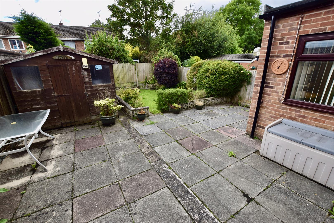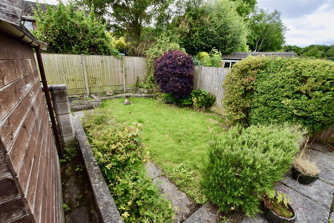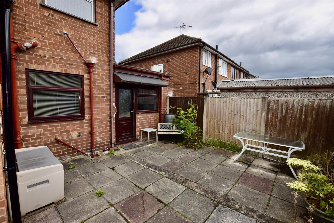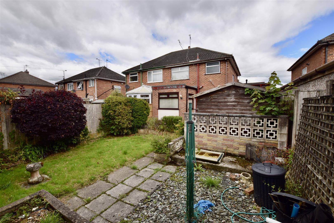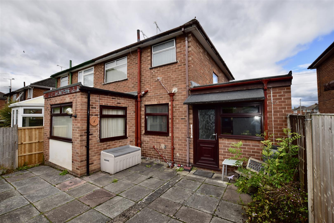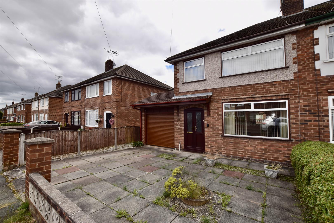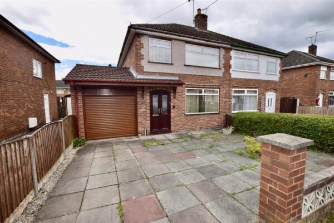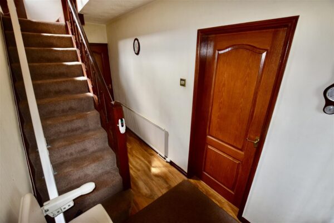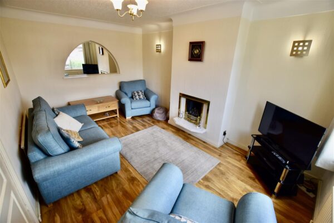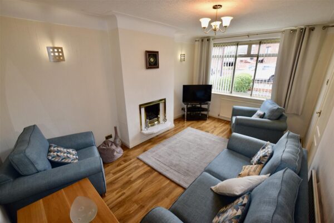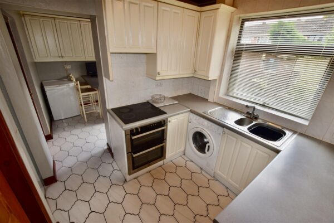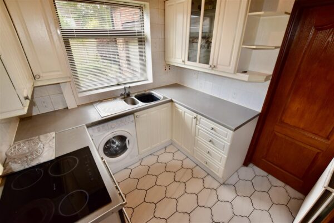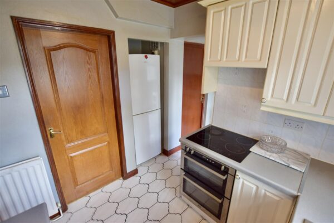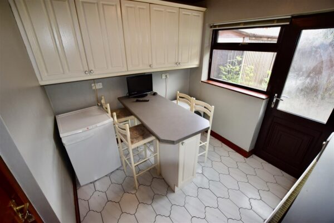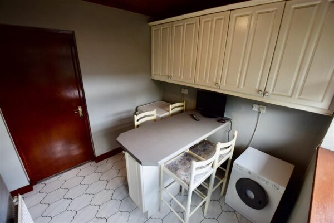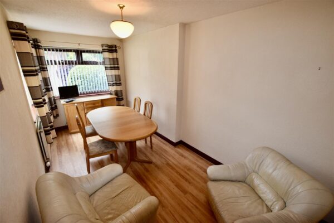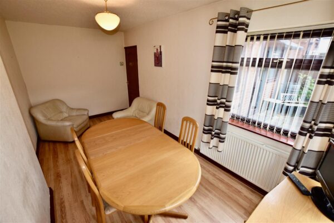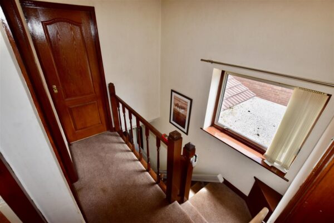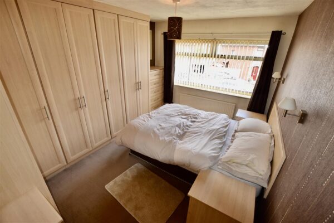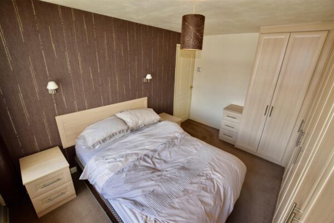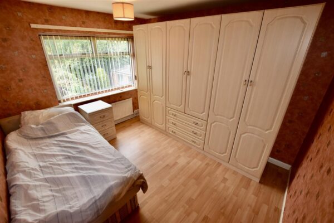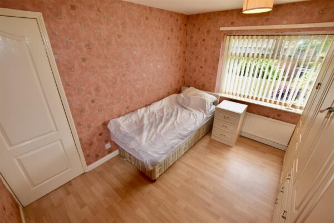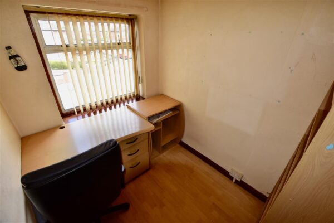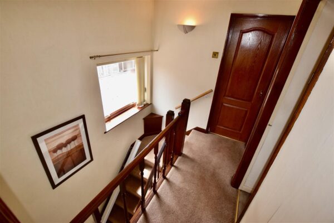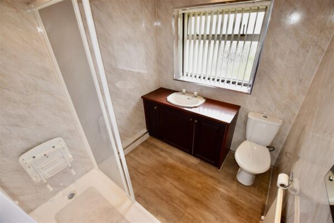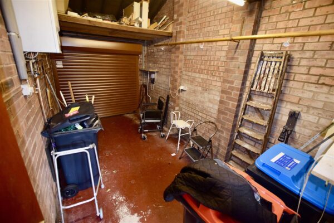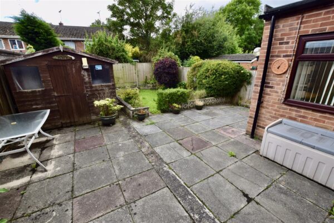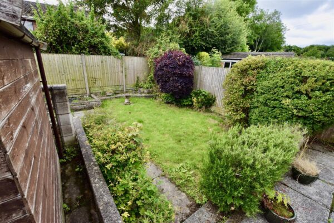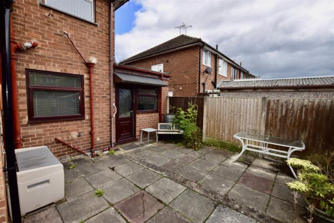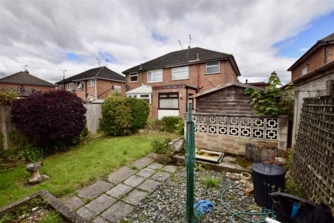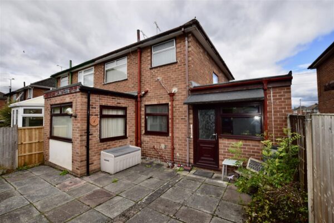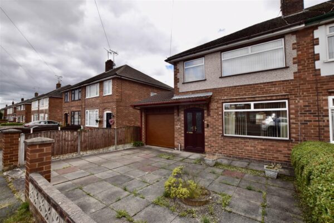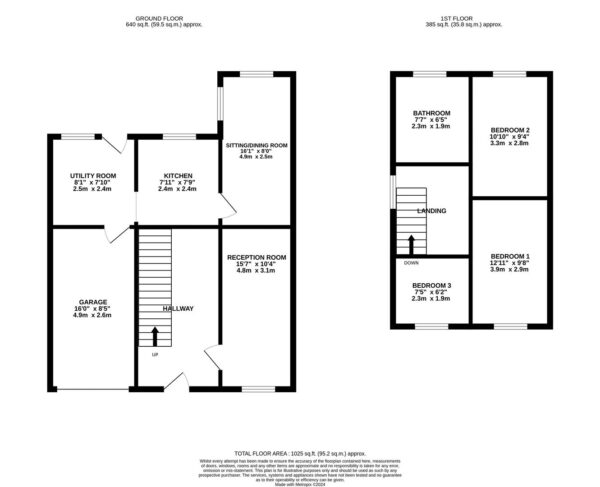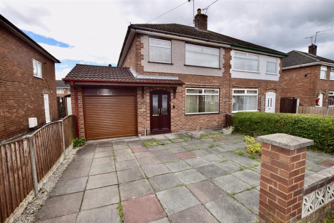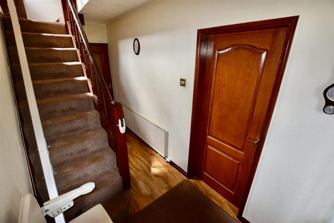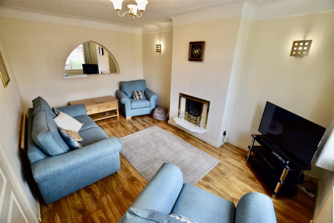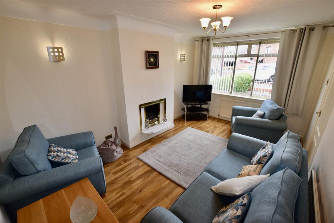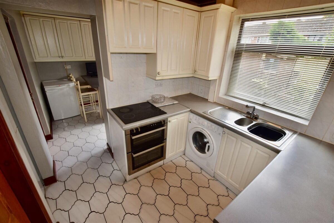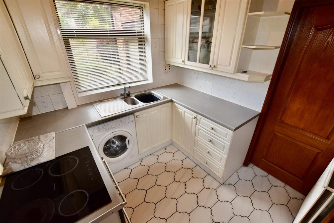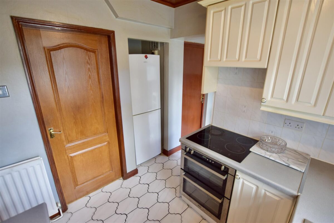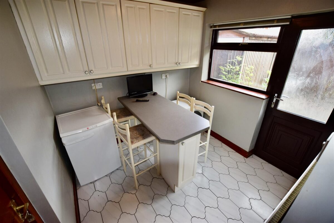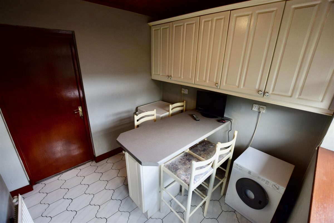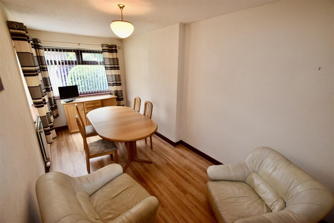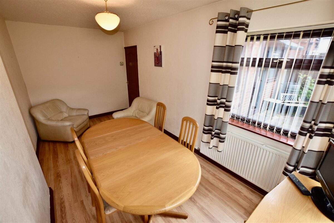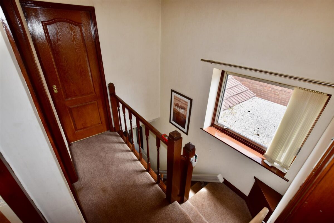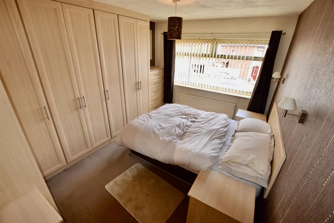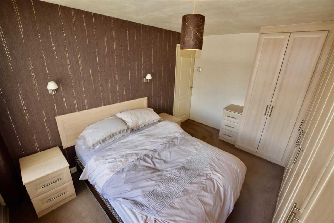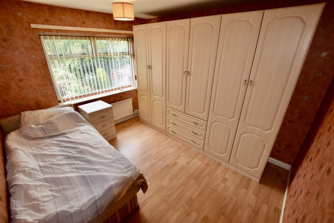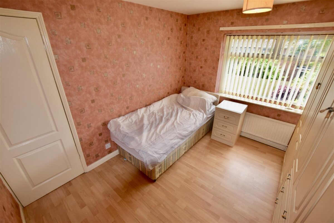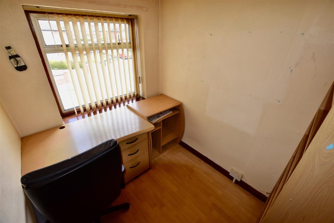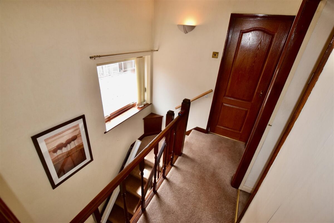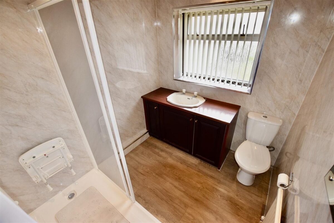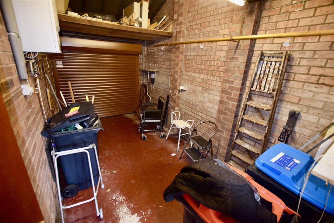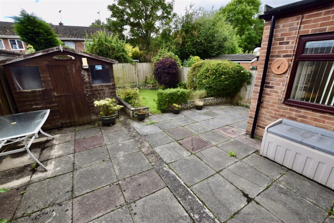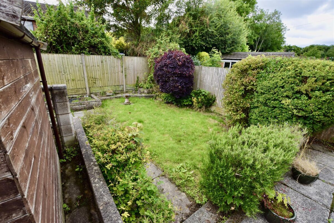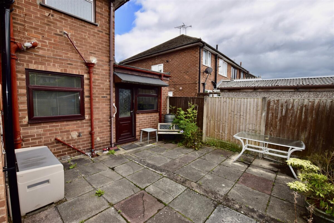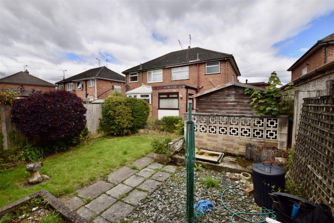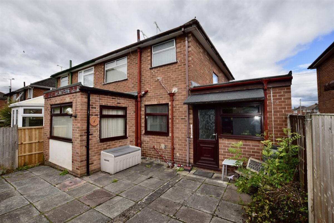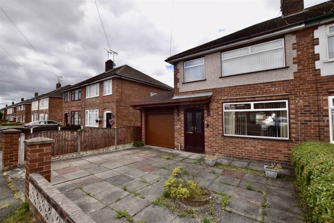Melverley Drive, Chester
Chester
£200,000
Property features
- No Onward Chain
- Extended Ground Floor
- Three Bedrooms
- Front & Rear Gardens
- Garage & Off Road Parking
- Call 01244 380 380 To View
Summary
PDA is delighted to offer this well presented, three-bedroom, semi-detached family home. The property has been extended on the ground floor and well maintained to produce a home of great quality. The floor plan briefly comprises an entrance hall, living room, dining room and a well-presented kitchen/breakfast room with an additional dining/utility area. On the first floor is a landing leading to the three good-sized bedrooms and a shower room. Externally the property comes with an excellent amount of outside space with a lawn garden and driveway providing off-road parking to the front while to the rear there is a fully enclosed and private garden with patio, lawn, and paved areas making it an ideal space for families, entertaining and alfresco dining. The property also benefits from an integral garage. Located in Blacon, Chester benefiting from great local amenities and transport links. Early viewings are strongly recommended to avoid missing out on this superb family home.Details
Lounge 15' 7'' x 10' 4'' (4.75m x 3.155m)
Window to front. Gas fire with surround and wall mounted radiator.
Kitchen 7' 11'' x 7' 9'' (2.42m x 2.37m)
A range of wall and base units with worktops. Window into rear garden and access to utility area.
Utility Room 7' 10'' x 8' 1'' (2.39m x 2.46m)
A range of wall units and fitted breakfast bar. UPVC double glazed window into rear garden with door. Internal door into garage.
Dining Room 16' 1'' x 8' 0'' (4.90m x 2.45m)
UPVC windows into garden. Wall mounted radiator
Bedroom One 10' 10'' x 9' 4'' (3.30m x 2.84m)
Fitted wardrobes. Window into rear garden and wall mounted radiator.
Bedroom Two 9' 10'' x 12' 11'' (2.994m x 3.93m)
Fitted wardrobes. Window into front garden and wall mounted radiator.
Bedroom Three 7' 5'' x 6' 2'' (2.26m x 1.877m)
Window into front garden, wall mounted radiator.
Shower Room 7' 7'' x 6' 5'' (2.3m x 1.95m)
Three piece bathroom suite with shower cubical. Wall mounted radiator and frosted window into rear garden.
Garage 15' 9'' x 8' 5'' (4.80m x 2.56m)
Electric garage door with power. Wall mounted gas combi boiler.
